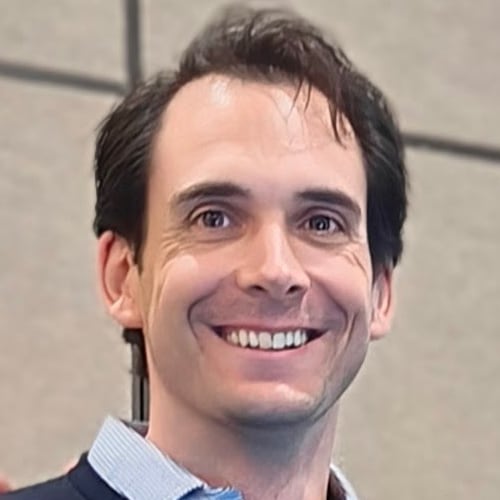Team Urbis
Since early 2018 we have worked with Team Urbis and Statsbygg on the planning and development of the new Norwegian Government Quarters in Oslo, Norway.
On the Government Quarters we work with a great guy called Kristján.
Watch him and Håvard chat about what we do together in this video!
At 15:25 on July 22, 2011, a terrorist detonated a fertilizer bomb located a few meters from the entrance of Høyblokka in Grubegata in Oslo, the focal point of the Norwegian Government Quarters. The explosion killed 8 people, and left the entire area in ruins. The following year, the Norwegian Directorate of Public Construction and Property (Statsbygg) were tasked with developing new government quarters in the same location at Hammersborg.

In 2017, Team Urbis, won the final competition for the plan and design of the new government quarters. Team Urbis is a project company founded by Nordic Office of Architecture, Rambøll, SLA, Bjørbekk & Lindheim, Asplan Viak, COWI, Aas-Jakobsen, Haptic Architects, Scenario and NIKU. Later that year Team Urbis reached out to Reope to help with design automation.

Since early 2018, we have worked as an integral part of the Team Urbis design team, automating one BIM-based design process after another. The main workflows we have automated are:
- Revit families, types and settings automation - several scheduled processes that help Team Urbis with minimal resources standardizing design content and settings across multiple Revit models, solving perhaps the biggest issue with file based BIM - disconnect models. This process saves the team hundreds of hours every month, consistent data quality in deliverables, and resulted in the Reope tool now called Night Runner.
- IFC update - a scheduled process that links and post-processes all IFC files exported from the interior designers (using Archicad) and the structural engineers (using Tekla) every night. The automated workflow makes sure that no one is waiting for Revit to import and convert IFC-files, and all elements in the files have render appearance for visualization in Enscape. Available as part of the Reope Toolbox as Reload IFC's.
- Parameter Link - several automated processes that copy parameters values between files based on location data. We are using this workflow to copy data between architecture, electrical, hvac, fire, acoustic, security and door models, helping the team manage important data in one place and distribute with no effort. We are also using this process to automatically extract work package models for contractors to better be able to use BIM for construction.
- Modular design, fabrication and construction system for the facades of the 4 buildings along Grubegata (B-, C-, D- and E-blocks), using nested families and parametric scripting in Revit. This has helped the architecture team easily generate multiple design iterations while maintaining standardized facade module components in a scalable way.
- Development of generative methodologies for the design of ramp structures for access to parking garages in U1, U2 and below. This process helped the design team find optimal slopes, dimensions and elevations for ramps in a tight space, while fulfilling requirements for accessibility. Developed in Grasshopper with Galapagos, linked with Revit.
- Parametric design of complex ceiling and railing components, using Grasshopper, Dynamo, Revit and Rhino Inside.
- Development of visual model data QA/QC tools and processes. This has helped the entire team deliver high quality instance data to IFC for coordination and construction. This work became the Revit application Color Parameters, available in our Toolbox.
- Development and implementation of Revit model health dashboards using addins and Electron. Turned in to the application Radar, that helps the design team react on inaccurate or wrong Revit data from a live dashboard, without having to open a single model. A little sunshine story here is that this tool was developed together with the design company Heatherwick Studio in London, who shared their experiences, ideas and requests with Team Urbis.
We are extremely proud, grateful and humble to be invited and allowed to develop real innovation for real people on such an important project. Thank you everyone who made it happen <3
Read more
https://www.autodesk.com/design-make/articles/oslo-structured-collaboration
https://www.statsbygg.no/nyheter/internasjonal-innovasjonspris-til-regjeringskvartal-prosjektet










